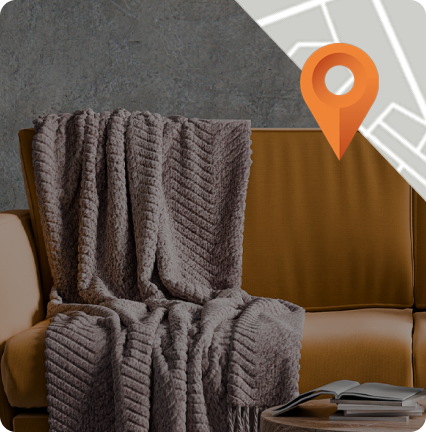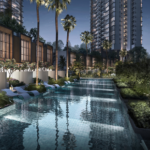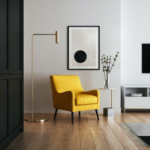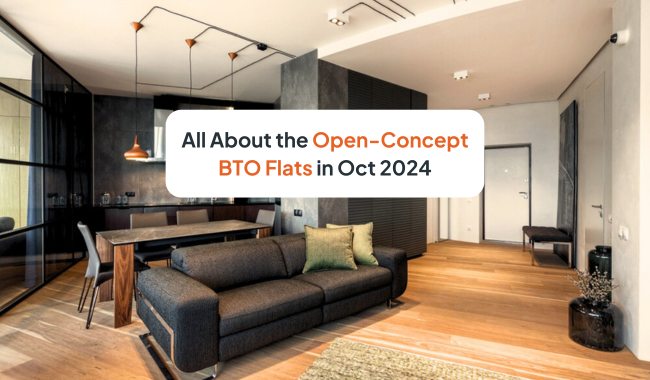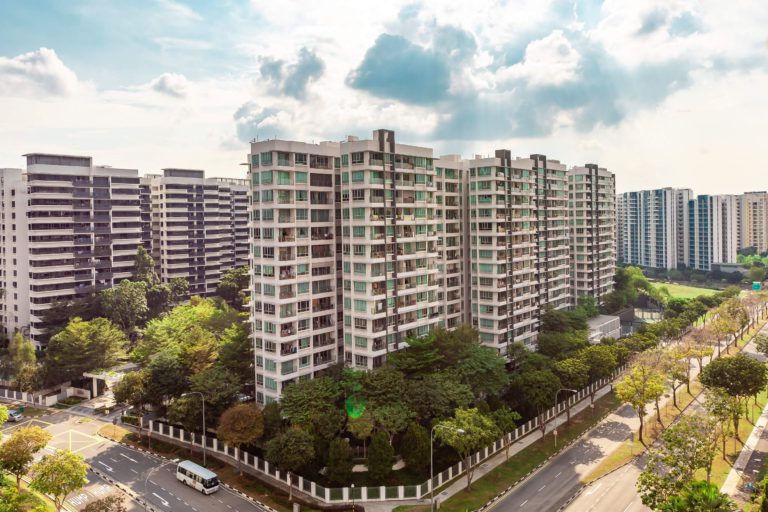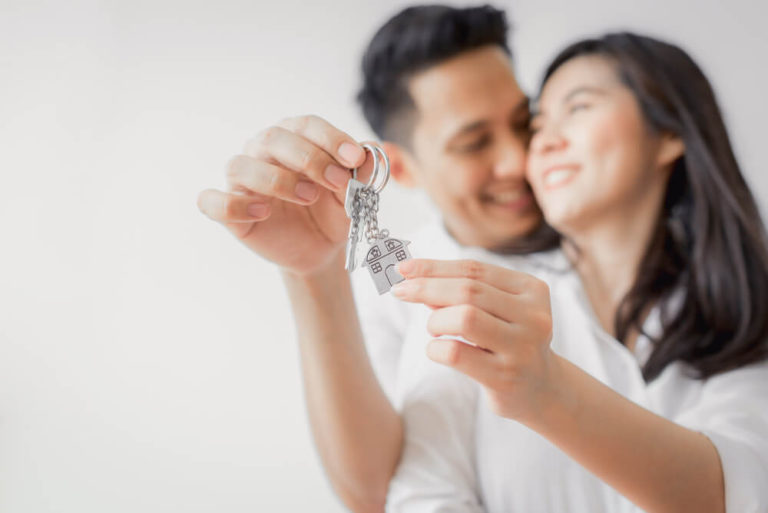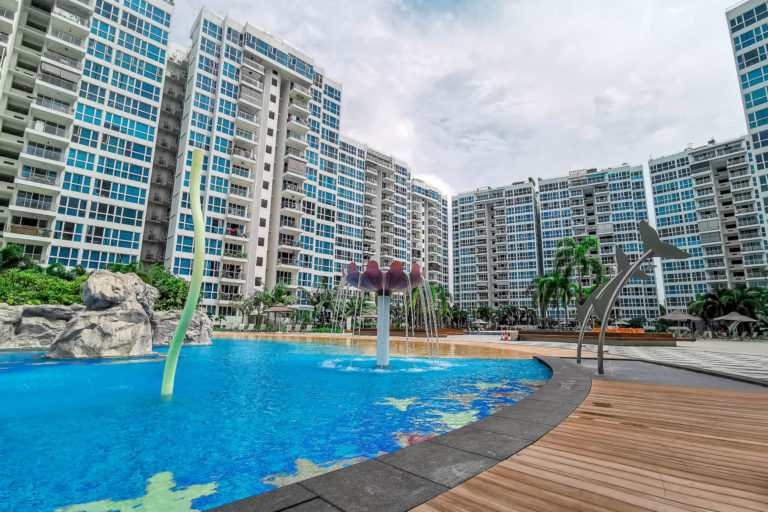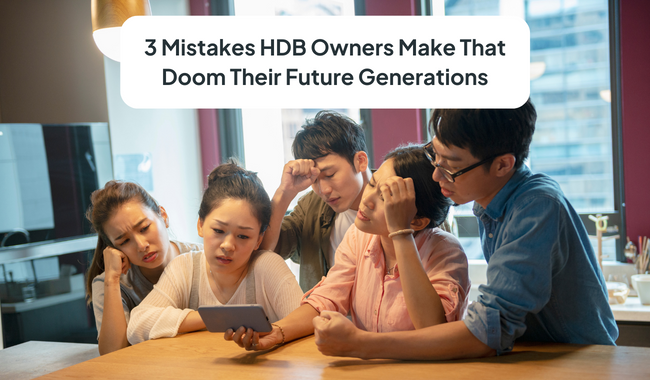Imagine a home where the living, dining, and kitchen areas flow seamlessly into one another, creating an inviting and airy atmosphere. This is the essence of the new “White Flat” HDB BTO layout, set to be launched in the October 2024 BTO sales exercise, offering a blank canvas for residents to personalise and create their dream homes. But what exactly makes open layouts so appealing? Let’s delve into the advantages, challenges, and expert tips for making this layout work for different lifestyles.
Jump to each section:
- What's a White Flat?
- Definition of an open-concept layout
- Key characteristics of an open-concept layout
- Pros and cons of an open-concept layout
- How to make an open-concept layout work for different lifestyles
- 5 interior design tips for open-concept layouts
- DreamR: Your partner for a seamless open-concept renovation
- FAQs about HDB White Flats and BTOs
What’s a White Flat?
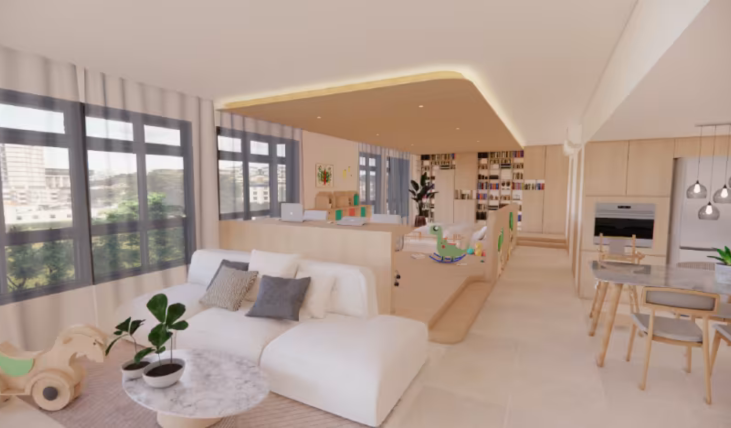
In a groundbreaking move, HDB will pilot a new open-concept “White Flat” layout in the Kallang-Whampoa BTO project launching in October 2024. These innovative flats will not have internal partition walls or beams, offering homeowners a blank canvas to design and customise their living spaces according to their preferences and needs.
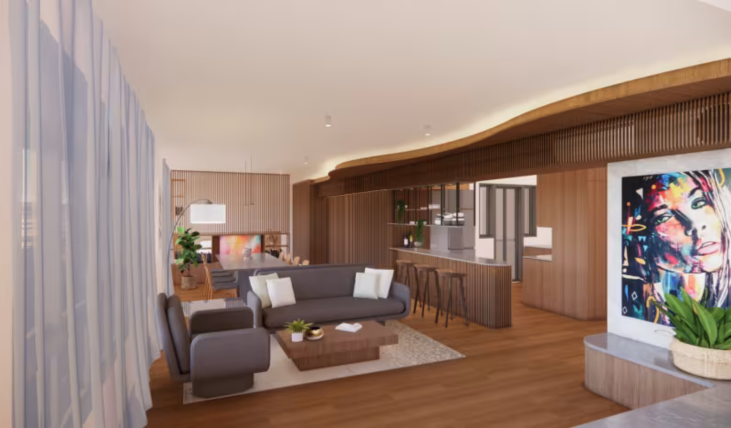
This pilot project will include 80 three-room and 230 four-room units located near Lavender MRT station. amd will be priced to reflect the absence of internal walls, potentially making them more affordable than standard units. However, traditional units with walls will still be available for those who prefer a conventional layout.
The “White Flat” concept is expected to appeal to young couples, families with young children, and those who prefer a flexible and adaptable living environment. By removing pre-determined partitions, homeowners can create open, airy spaces that can be easily reconfigured as their needs evolve.
Definition of an open-concept layout
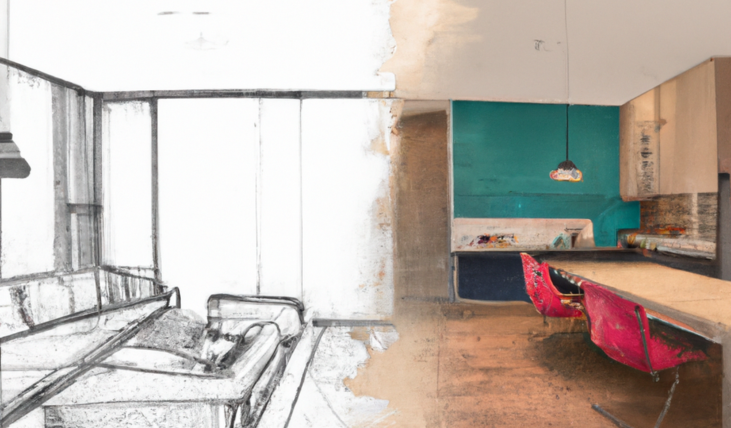
In interior design, an open layout concept, also known as an open floor plan or open concept, is a design approach where two or more traditional functional spaces are combined into a single, larger space without walls or other full-height partitions.
Now, this layout is commonly used in office renovations to create a sense of spaciousness, improve flow, and encourage social interaction. Only a few luxury condo developments offer open-concept layouts for their units; it isn’t normally seen in residential properties here in Singapore. Often, the open-concept layout only pertains to the kitchen and living area, not the whole unit.
Key characteristics of an open-concept layout
- Lack of walls: The most defining feature is the absence of interior walls separating rooms like the living room, dining room, and kitchen.
- Visual connectivity: Spaces flow into each other visually, creating a more expansive feel and allowing natural light to penetrate deeper into the space.
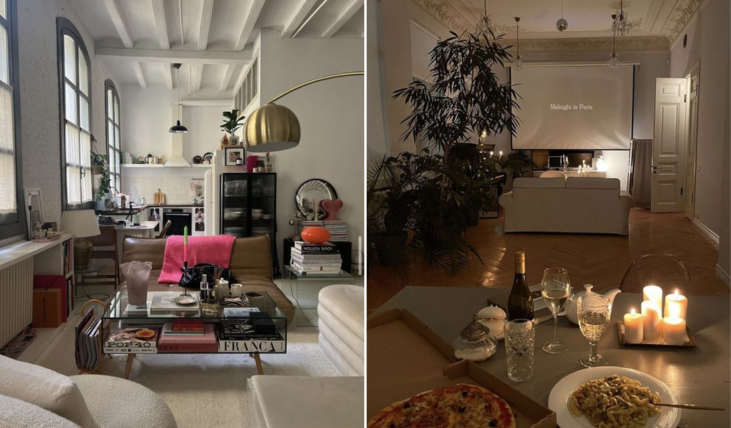
- Flexibility: Open layouts offer flexibility in furniture arrangement and space usage, allowing for easy adaptation to different needs and activities.
- Social interaction: The lack of physical barriers promotes social interaction and communication between people in different areas of the space.
Pros and cons of an open-concept layout
| Pros | Cons |
|---|---|
| Spaciousness: Creates the illusion of a larger, more airy and less confined space. | Lack of privacy: The absence of walls can lead to a lack of privacy and noise control. |
| Natural light: Allows for better distribution of natural light throughout the space, creating a brighter and more inviting environment. | Clutter: Without clear visual boundaries, clutter can easily accumulate and become more noticeable. |
| Flexibility: Offers greater versatility in furniture placement and space usage, allowing you to adapt to changing needs and activities. | Cooking smells: In open kitchens, cooking smells can permeate the entire space, which may not be desirable for everyone. |
| Social interaction: Encourages communication and interaction between people in different areas, promoting a more connected and social atmosphere. | Noise Control: With no walls to contain sound, noise can easily travel throughout the space, posing a challenge for when you need privacy or quietude. |
How to make an open-concept layout work for different lifestyles
For newly married couples
Opt for multifunctional furniture that can adapt to different uses. Consider using rugs and area lighting to define distinct zones within the open space.
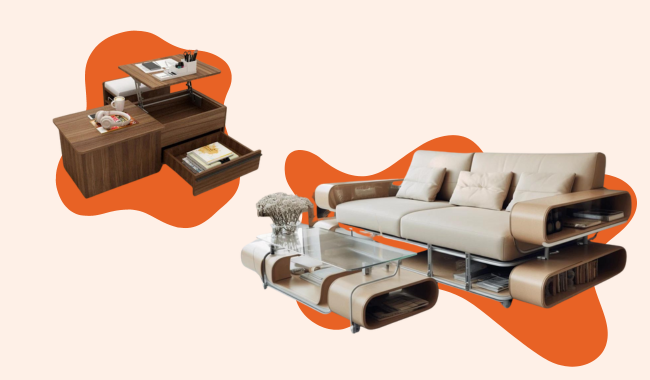
For couples with kids
Incorporate a play area within the open layout, perhaps using a low bookshelf as a divider. Utilize storage solutions to keep toys and other belongings organized.
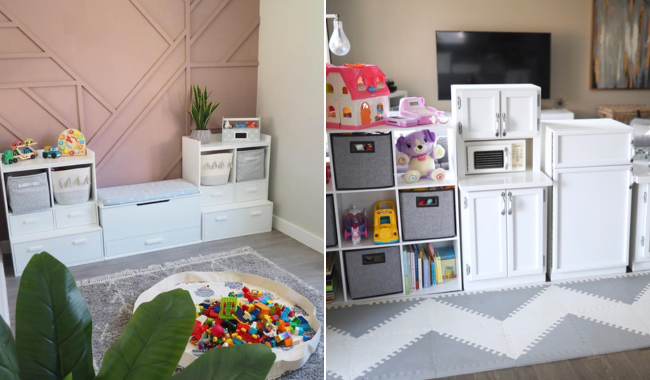
5 interior design tips for open-concept layouts
#1. Define zones
Use furniture placement, area rugs, and lighting to demarcate different functional areas within the open space.
#2. Consider half walls or partitions
While maintaining the open feel, introduce half walls or partitions to create some visual separation and privacy.
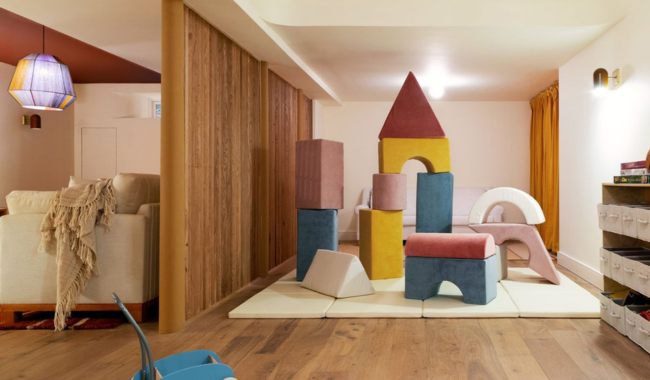
#3. Strategic storage
Ample storage is essential to prevent clutter. Utilize built-in shelves, cabinets, and baskets to keep belongings organized.
#4. Cohesive colour palette
Choose a consistent color palette that flows throughout the space, creating a harmonious atmosphere.
#5. Statement lighting
Incorporate eye-catching lighting fixtures to add visual interest and create a focal point within the open layout.
DreamR: Your partner for a seamless open-concept renovation
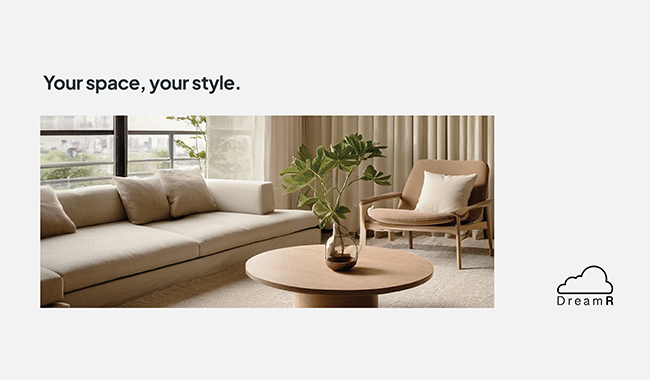
Inspired by the new “White Flat” layout and ready to embrace open-concept living? Look no further than DreamR, your trusted partner for hassle-free renovations. Unlike the industry norm of delays and unexpected hiccups, DreamR guarantees 100% on-time delivery, ensuring your renovation journey is smooth and stress-free. With a team of experienced interior designers and project managers overseeing every step, from material selection to contractor coordination, DreamR ensures quality craftsmanship and adherence to timelines.
Contact DreamR today and experience a renovation process that’s as seamless and open as your new living space.
Instagram: @thedreamrproject
Website: www.thedreamrproject.com
FAQs about HDB White Flats and BTOs
What is HDB white flat?
An HDB white flat is a flexible use flat that can be used for either residential or commercial purposes. It offers buyers the flexibility to operate home-based businesses while residing in the flat.
Who is eligible to apply for a BTO white flat?
Eligibility for a BTO white flat follows the same criteria as regular BTO flats, including being a Singapore Citizen, at least 21 years old, and meeting the income ceiling and family nucleus requirements.
When will the October BTO white flats be available for application?
The October BTO white flats will be available for application during the October 2024 BTO launch period, which will be announced by HDB closer to the date.
Can I apply for more than one BTO project in the same launch?
No, you can only apply for one BTO project during each launch. Submitting multiple applications will result in disqualification from the balloting process.
When can I move into my BTO white flat after purchase?
You can move into your BTO white flat approximately 3-4 years after the application, depending on the construction timeline and project completion date.
What if there are defects in my new flat?
If there are defects in your new flat, you can report them to the Building Service Centre (BSC) within the one-year Defects Liability Period (DLP), during which the contractor is responsible for rectifying the issues at no cost to you.





