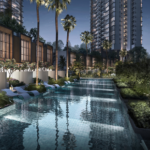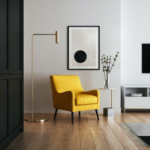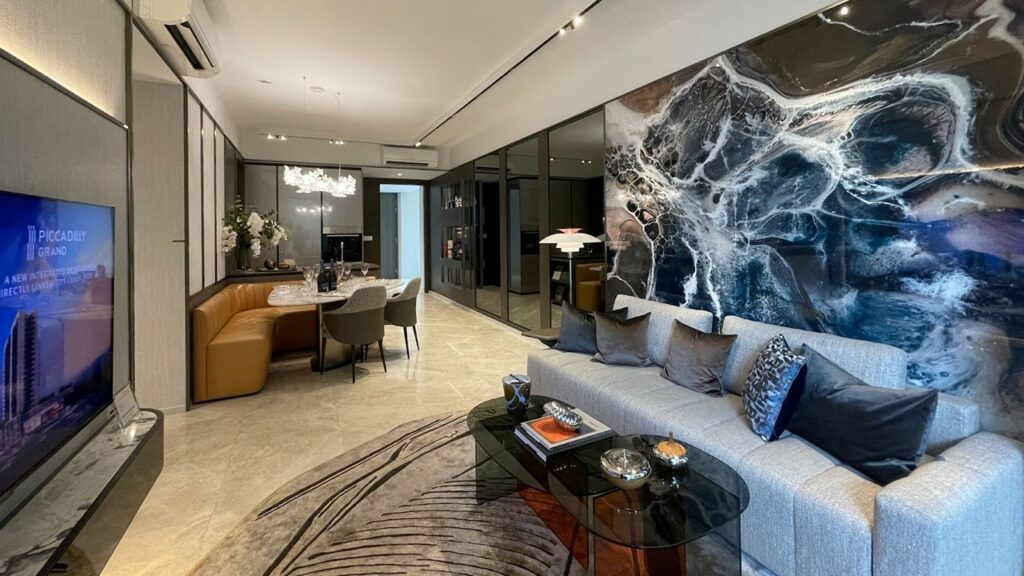Project Name: Piccadilly Grand
Address: 1 Northumberland Rd, Singapore 219568
Developer: City Developments Limited & MCL Land
Type of development / Tenure: Condo / 99-year leasehold
District / Planning Area: 8 / Farrer Park
Expected Completion: TOP 2026
Total Units: 407
Storeys: 23
Towers: 3
Avg. psf price: ~$2,185 as of May 2022
There’s something intriguing about the way the new launch condo Piccadilly Grand presents itself. Class and convenience is what’s on offer, and developers City Developments Limited (CDL) and MCL Land have laid those features on the table for all to see with quiet confidence. After all, why dress up your condo with glitz and glamour when you’re the newest launch in District 8, with Farrer Park MRT literally at your doorstep?
Piccadilly Grand is perfect for buyers and investors who are looking for:
- Customisable interiors free from niche features that can be difficult to gel with renovation concepts
- An accessible condo that sits on the outskirts of the city centre
- A safe property investment option that caters to a wide buyer demographic
7 reasons to invest in Piccadilly Grand
City Developments Limited (CDL) and MCL Land are reputable names in Singapore’s real estate scene behind multiple critically acclaimed residential projects. Notably, CDL’s recent new launch CanningHill Piers sold 77% of its units on launch weekend. Piccadilly Grand has measured up to its predecessors thus far, selling out 77% of its units over the launch weekend.
Piccadilly Grand gets an upper-tier rating of 8.1 from Ohmyhome. Albeit a little plain in terms of design and execution, this new development definitely scores points in functionality and practicality. If you’re looking for a value-for-money condo with a standard design to customise to your liking, Piccadilly Grand will definitely make a solid option.
| Quality of Fittings: 8/10 | While nothing to write home about, fittings that come with Piccadilly Grand definitely live up to what you might expect from a condo of this calibre, featuring European luxury brands Hansgrohe and Villeroy & Boch. |
| Condo Facilities: 7/10 | Condo facilities comprise of your standard offerings of a gym, clubhouse and green landscape. Most of the common amenities are located on the 3rd and 4th floor to encourage interaction between residents. The 3-level multi-storey carpark may not provide everyone with readily available parking space, however. |
| Unit Layout: 8/10 | While the unit size is pretty standard for a new launch, additional points are added for the spacious and efficient layout that gives home dwellers personal space to carry out their own activities without bumping into one another. |
| Accessibility: 9/10 | We can’t stress how this condo has a sheltered walkway that leads directly to Farrer Park MRT. But besides that, Piccadilly Grand is also close to major roads and highways. Being a mixed-use development, developers of F&B outlets, childcare centres, and retail malls are also within walking proximity. |
| Supermarket/Dining Options: 9/10 | The plethora of dining and shopping options at City Square Mall, Jalan Besar and Little India means options for dining out and restocking supplies are always available. |
| Healthy Living: 8/10 | Being surrounded by roads mean that residents will have to travel out for suitable exercise spots. Those who make the effort will be rewarded with nature attractions such as Botanic Gardens and Fort Canning Park offering hours worth of jogging and cycling roads. |
| Price/Value for Money: 8/10 | Considering the recent price hikes from inflation, Piccadilly Grand is affordable for an integrated new launch in the city-fringe. |
Investment outlook for Piccadilly Grand
Competition for tenure of Piccadilly Grand’s land site was steep. The site received a total of 10 bids from various developers before Maximus Residential SG and Maximus Commercial SG were jointly awarded a 8,721.9 sqm leasehold site on Northumberland Road on 5 May 2021.
With the average year of completion of developments in District 8 being 1996, Piccadilly Grand is expected to bring a fresh, modern residential option to the area once it is completed in 2026. As per predictions, pent-up demand has caused units at Piccadilly Grand to be snapped up quickly.
Interior tour of a 4-bedder dual-key unit at Piccadilly Grand
Bedrooms
A clean, luxurious look is the centralising theme of units within the Piccadilly Grand. The marble bedroom floors provide a pleasant off-white visual that is cool to the touch and calming to the senses. As you step out into the balcony areas, you’ll be greeted by the sandy texture of wooden timber planks that transitions living spaces smoothly from indoors to outdoors.
While the limited balcony space definitely leaves more to be desired, developers make up for it with the spacious bedroom. The high ceiling and commodious walkways even after taking furniture into account makes this bedroom highly breathable. Definitely a place where one could spend all day without catching cabin fever.
Wooden planks of a darker ambre run along the floors of common bedrooms, creating a more restful atmosphere suitable for a good night’s sleep. Once again, there is plenty of room even after moving in a super single bed, which affords dwellers flexibility to customise the layout of their room to their liking.
The additional space could be used for indoor workouts, studying, or even board games — possibilities that are accompanied by a clear outdoor view through the expansive windows are endless.
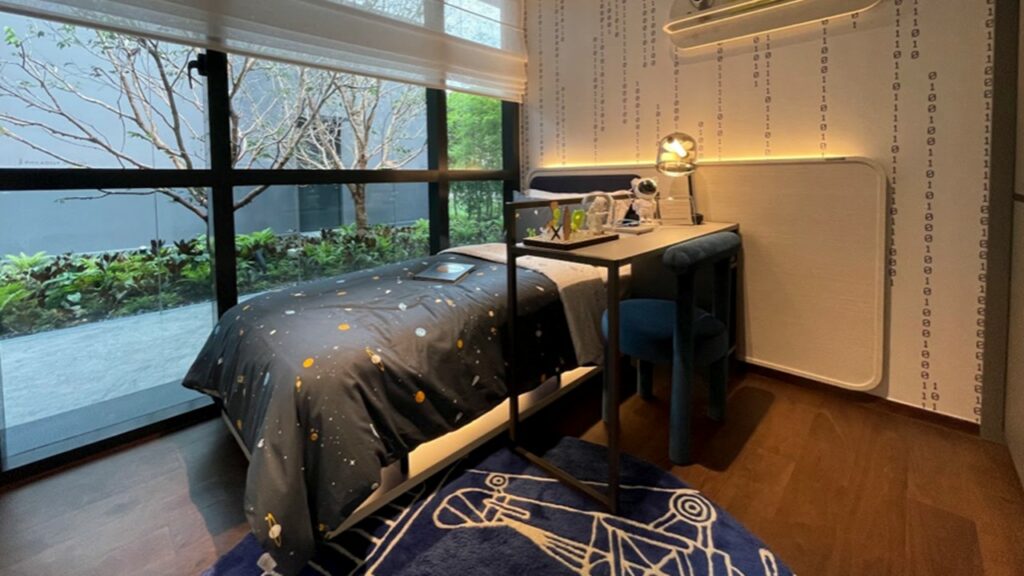
Dining Area
Conveniently joined to the master bedroom is a mini kitchen, complete with storage spaces for ingredients, an electric stove and vent for mess free cooking and a sink to eliminate dirty dishes that might attract pests.
The choice of porcelain tiles lining the dining room floor, though common, brings a balance of opulence and practicality that is consistent with the rest of the condo. The glazed surface of both the flooring and countertops makes it easy for food spills to be cleaned up without absorbing moisture or leaving stains behind.
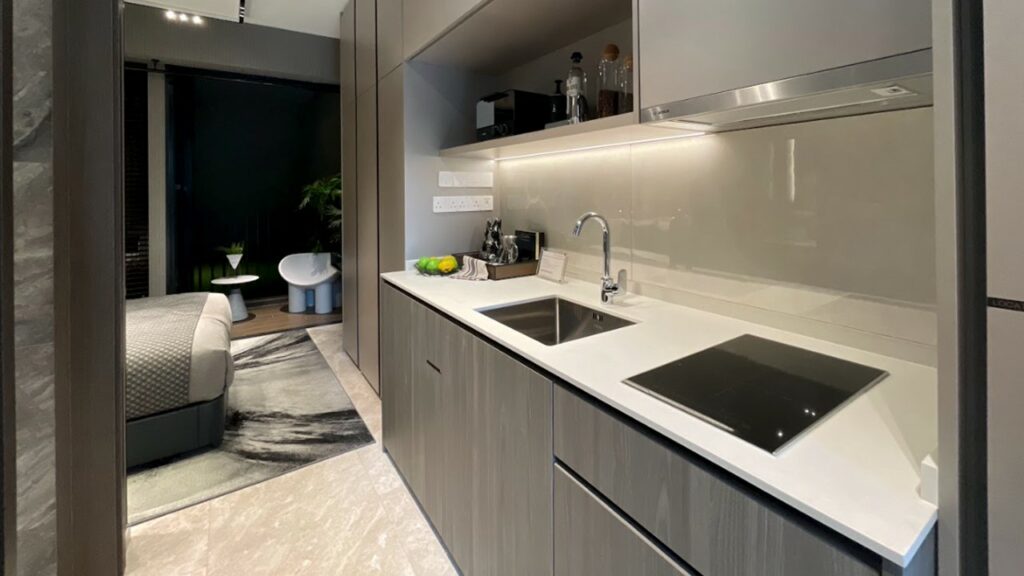
For masterful home chefs, the main kitchen is where the real action is at. Developers have cleverly segmented the kitchen in a way that allows home cooks can go about their business uninterrupted even as hungry dwellers filter in and out of the kitchen looking for snacks in the fridge and cupboards.
There is plenty of legroom behind the stove, which is flanked by a spice counter and electric sockets on either side. Whipping up a full three-course meal will be as easy as reaching to your left or right for any device or ingredient you need.
Spacious main kitchen with plenty of walking room and a layout that prevents hungry snackers from interrupting the cooking process.
Living Area
The living area is equally expansive, with its long-stretch corridor orientation providing the illusion of space. The layout seamlessly connects the living and dining area, making it the ideal setup for uninterrupted conversations as guests stream in during festive holidays. Latecomers can have their meal at the dining area that can accommodate around four to five people, while the rest of the family sits by the television.
Accompanying the dining area is a kitchen island that makes it easy for guests to dispose of dirty dishes and glasses to free up space for more meals on the dining table. Storage space underneath the sink also allows owners to store their dry ingredients and seasonings so that they can whip up something simple or add a final touch to their dishes before serving.
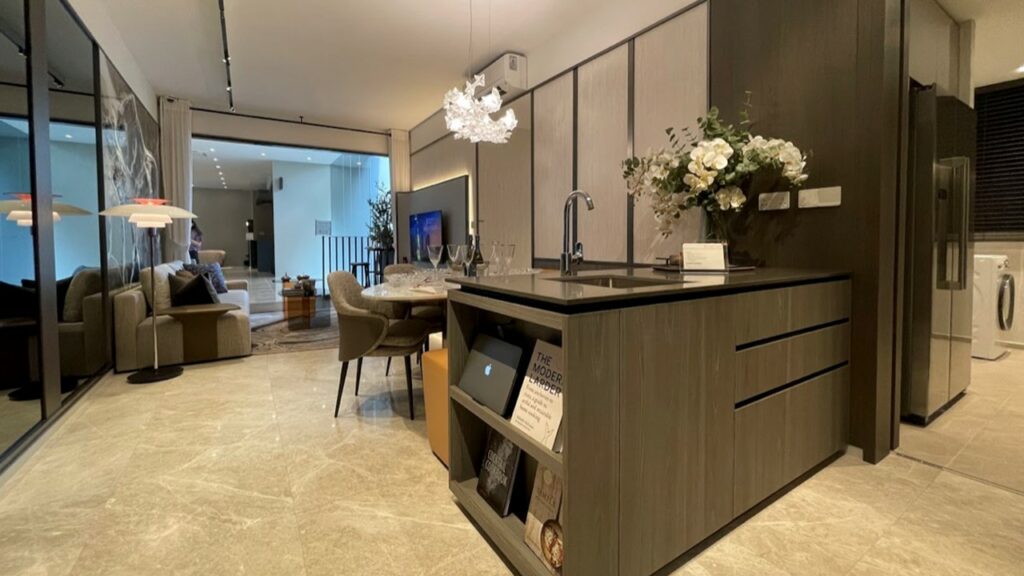
Storage Space
Keeping up with the theme of practicality, Piccadilly Grand comes with its very own storage space that can double as a helper’s room — a feature that has become increasingly hard to find in more recent launches. Even without a helper, the store’s clean layout and grey wooden surfaces provide it a classy look that is consistent with the rest of the interior.
Bathrooms
Bathroom layouts are also optimised to accommodate a full range of features including a paper towel holder, robe hooks, basin, mirror cabinet and a full length countertop for everyday dental and makeup tools.
A rain shower is also included, showing that developers of Piccadilly Grand have not forgotten about luxury amidst their focus on practicality. The darker tones used throughout the bathroom emanate a classy hotel vibe that rounds out the unit nicely.
Transportation and accessibility at Piccadilly Grand
Those travelling out from the estate via MRT can access the Downtown Line via Little India MRT just one stop away, with the intersection of the North-South Line and Circle Line via Dhoby Ghaut MRT accessible at the subsequent stop.
Drivers can steer into the major roads of Bukit Timah Road and Serangoon Road, as well as the Central Expressway (CTE) within 5 minutes, making for a quick 15-minute journey to the Central Business District. Residents who are looking forward to post-pandemic travel can also take the Pan-Island Expressway (PIE) to get to Changi Airport in a mere matter of 20 minutes.
Amenities within the vicinity of Piccadilly Grand
Farrer Park MRT station is supplemented with food and retail outlets that makes it easy for residents to grab a quick bite or supplies on their way to and from work. Once you’ve run out of food and dining options littered across the station’s nine exits, you’ll be able to explore a greater variety of options at City Square Mall which is just a 7-minute walk away.
Stock up on grocery supplies at Jalan Berseh’s Sheng Siong that can be reached in just 10-minutes on foot. For ingredients such as spices specific to vegetarian and Indian cooking, as well as a plethora of other household and travel items, residents can trod along to the Mustafa Centre mega department store where they will no doubt be spoilt for choice. Also nearby is Little India, placing residents within walking distance of the variety of Indian cuisine restaurants in the area.
Reputable schools near Piccadilly Grand
Three primary schools of Farrer Park Primary School, St. Joseph’s Institution Junior, and St. Margaret’s Primary School lie within the 1km radius of the residential area, giving students priority during registration balloting exercises.
- St. Joseph’s Institution (SJI) Junior
- Anglo Chinese School (ACS)
- St. Margaret’s School
- Hong Wen School
In addition, there are also international schools available for expat families. These include Invictus International School, Lotus Bridge International School, EtonHouse International School Thomson and SJI International School.
All in all, Piccadilly Grand is a solid choice for a private condo with little to fault for a property within this tier. You aren’t going to find something much better for a similar price, while you can rest assured that everything within this residence will perform the way it’s supposed to.
Looking to get your own unit at Piccadilly Grand??
Reach any of our Super Agents at 6886 9009 to secure an appointment with any of our Super Agents or message us in the chatbox at the bottom, right-hand corner of the screen. You can also WhatsApp us at 9755 1009!
Or if you’re looking for something similar…

Let Ohmyhome’s smart data-matching technology MATCH you with the right home, according to your specific needs. Submit your preferences to us and our algorithm will filter all our available listings based on those, and we’ll WhatsApp them to you once we find a match. We’ll also send you relevant content that you can use for your research and inform your home buying decision, so you no longer have to spend hours searching online for the information that you need. Because at Ohmyhome, we’re always by your side, always on your side.







































