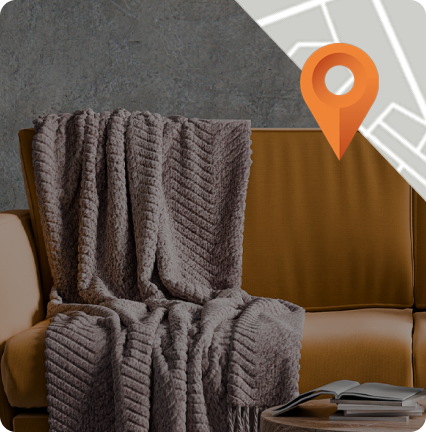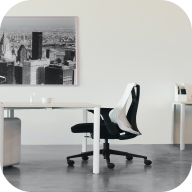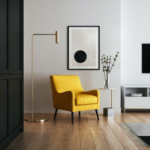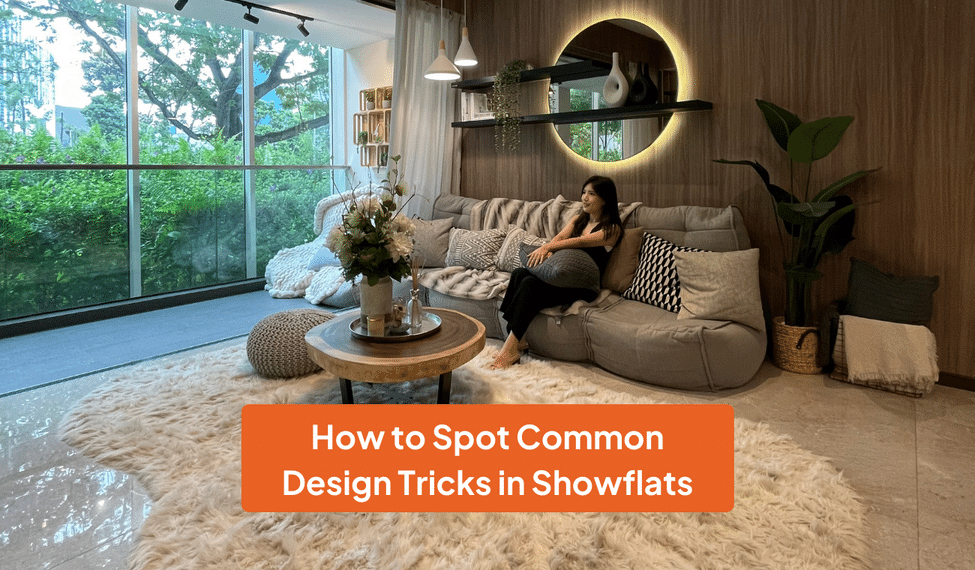Imagine excitedly opening the door to your new launch condo and expecting a repeat of your showflat experience, only to be greeted by bare walls, no furniture, and an overwhelming sense of disappointment.
You don’t recall the living room looking this small and stuffy. The ceiling was supposed to be much higher. The bathroom looks stark, dim, and empty. And all your bedrooms look nothing like the tastefully furnished rooms you clearly remember walking through in the showflat. That’s why you bought the unit.
What you see, is what you get. Or is it?
It is easy to fall for the beautiful possibilities a showflat offers, to imagine the life you can lead there. After all, the key purpose of a showflat is to entice buyers into putting down a deposit.
From the cool feel of marble countertops and the plush softness of carpets you can feel your feet sinking into, to the exquisite art hanging on the walls accentuated by cleverly placed lighting and incandescent rays of light bouncing off glinting crystalware and cutlery on long dining tables with gorgeous centrepieces — a showflat can tantalise all your senses. From touch to sight, to even that je ne sais quoi scent that seems to permeate all the rooms.
But the truth is, not all of that will be available in the actual unit you purchase. Though you can certainly replicate all of it through renovation.
How do you not get duped by the flashy items in the showflat? How do you differentiate what’s mere Interior Design (ID) treatment from what you’ll actually get in your new launch condo?
Here are 6 tips to spot the usual design tricks in new launch condo showflats:
1. Study the floorplan
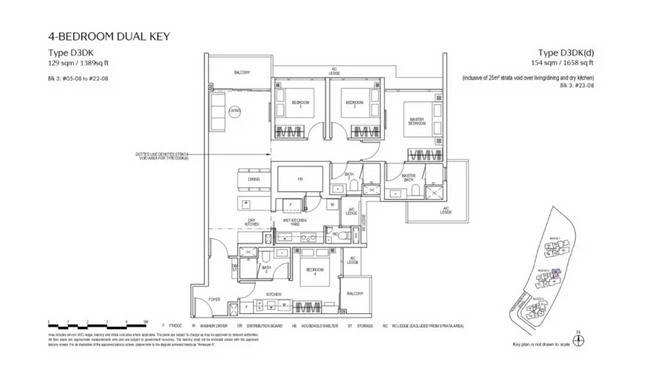
The floor plan is key to making all your prudent decisions. You can refer to it to verify the floor area, wall positions, ceiling heights, structural columns, odds corners, or awkward doorways, instead of being fooled by the beautiful trappings a showflat beguiles you with.
Study the floorplan, decide if the shown layout works for you, and compare it carefully with the showflat’s layout. Don’t be shy to ask your agent all your burning questions about the usable space within your actual unit, which way the unit faces — you may want to avoid the west sun — and choose the optimal stack within a new launch project, for the best view, ventilation and orientation.
2. Look at the showflat from every angle and watch out for the floor tapes
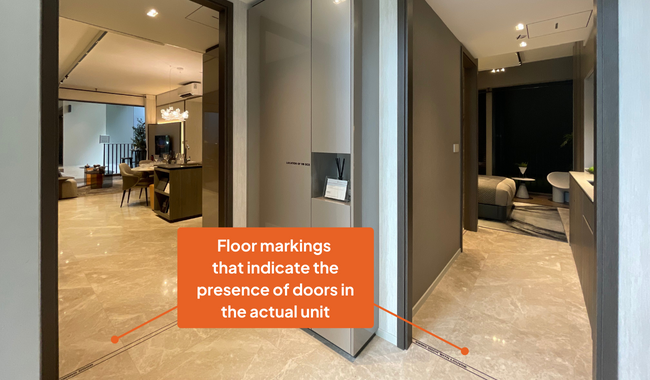
Developers may remove certain walls for aesthetic purposes, out of necessity to facilitate movement within a smaller showflat, or to create the illusion of space. This became such a matter of contention that the government injuncted in 2015 that any internal non-structural walls within a showflat that were not physically erected had to have their position, width, and thickness clearly marked out on the floor.
However, it is still difficult to imagine a wall where there isn’t actually one, and the “illusion of space” remains to trick interested buyers. You can counter this trick by viewing the space from an angle that doesn’t show you the open doorway so you can imagine that area walled off. Does the space still appear as large? Is it still as appealing? Does it work with the interior design you have in mind?
In this way, you can get a clearer perspective of what you are actually getting. There is also the alternative of removing the non-structural wall in your actual unit if you are truly enamoured with the way the showflat is laid out. This would require hacking works if you decide to follow the showflat’s layout. To have an idea of how much that would work out to be, you can visit Ohmyhome Renovations to get a free quote.
3. Keep an eye out for the wall markings
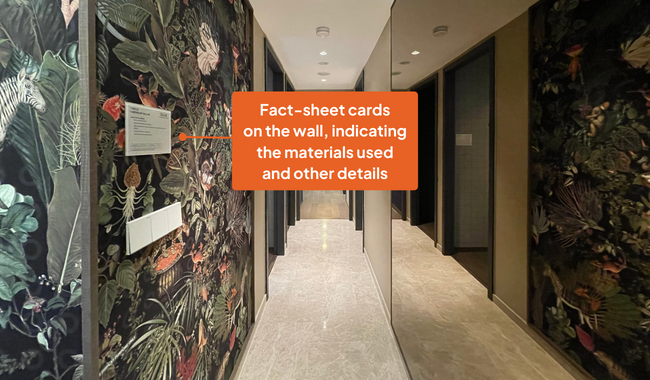
Besides the tape on the floors, keep your eyes peeled for markings on the walls. Showflats often feel much brighter and airier not only because of artful lighting and strong air-conditioning, but also because it sometimes actually has much higher ceilings than you will get in your actual apartment.
All discrepancies should be clearly marked with tape on the wall indicating actual ceiling height, so do look out for those.
4. Look out for the ID treatment
Everything is a showflat is tailored to accentuate the beauty of the unit and hide its flaws. It may be a welcome sight, but stay alert to the labels that say “ID treatment”, “interior design purposes” or “showflat treatment” so you know what will and will not be included in your unit.
Below is a summary of what you can expect in your actual unit:
| Floor | Your living room, dining room, corridors and entrance are likely going to be tiled, while bedrooms are usually either tiled or timbered. The bathrooms and kitchen are usually tiled too. Tiles are usually marble or a close replica. |
| Walls | Your walls will be blank and white. This will be the most jarring difference, compared to the lush wallpapers and beautiful feature walls you will see in showflats. A good interior designer is all you need to change this. |
| Bathroom | Main vanity mirrors, cupboards, sinks, taps, shower heads, shower, and glass doors will be included. Flooring may or may not be included. |
| Kitchen | What you see is mostly what you get; cupboards, stove, ovens, countertops, even your fridge, freezers, washers and dryers are usually included. But to be safe, you can check with your property agent on what is provided as different unit types may offer different packages. |
| Bedrooms | Built-in wardrobes and air conditioners are included. Always check inside the wardrobes so you know what kind of sections, shelving and drawers you are getting and whether it will suit your lifestyle needs. |
| Furniture | Not included. |
5. Know your material
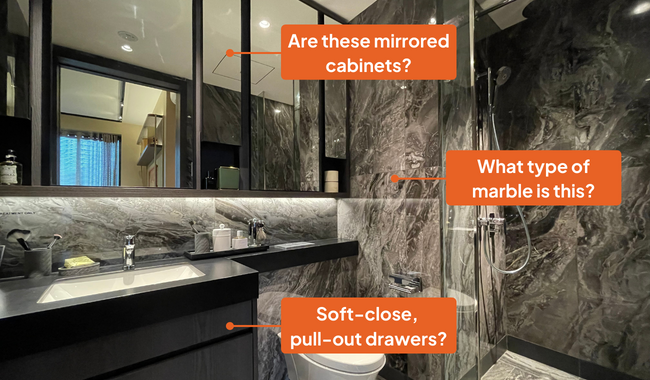
It is a good idea to touch everything in the showflat. We know, that doesn’t sound wise given we are just moving out of the pandemic. However, armed with a bottle of sanitiser, we highly recommend you get a feel of all the textures you set your eyes upon.
Don’t be afraid to ask all the hard questions: What is this made of? What brand are the appliances, and are there warranties for them? Is that marble, granite, or quartz? Each material has a different porosity and maintenance needs. Do the drawers pull out smoothly? Are they the soft-close type or do they bang noisily shut?
Scrutinise the finishings, especially if the showflat has been around for some time. How are they holding up with the wear and tear? Going through all the fittings and fixtures you know will be included helps you understand what to expect when you first step into your new home.
6. Don’t be fooled by the furniture and layout design
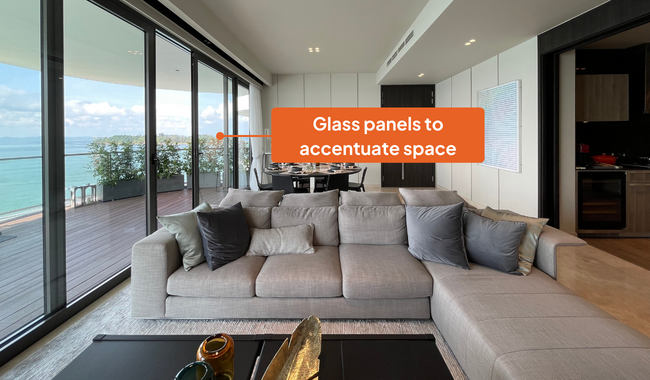
Interior designers are skilled at using furniture to mask awkward corners and maximise the visual space in a room. The smart use of neutral tones, well-placed lighting, sleek built-in furniture that hides ugly ductwork, pipes, or strange protruding beams. L-shaped bench seating may also be added to flush your dining space against the wall for more walking space, and glass panels may be chosen instead of opaque partitions to accentuate the aesthetics and space of the unit.

Speaking of which, a small living room in a showflat will have compact furniture with shrewd “no seating” signs on the couch so you cannot lounge in it and possibly realise how small the couch really is. It would be wise to bring along a measuring tape to take measurements where necessary so you know how large or small you can go when you furnish your new home.
And look out for the interior designers’ most common yet underrated trick — mirrors!
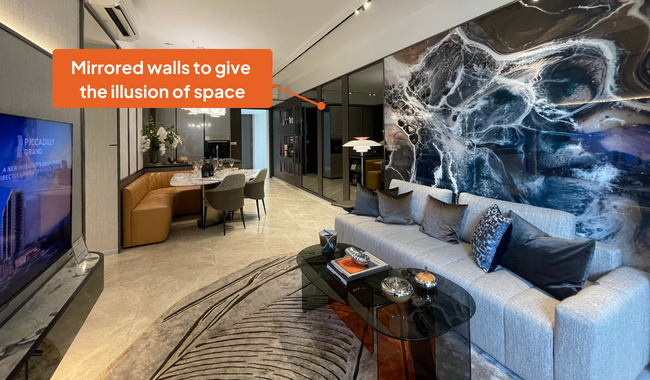
Mirrors visually duplicate space and make a tiny room look much bigger than it really is. On the bright side, this is a great interior design tip you can pocket and replicate in your new home (if it’s not implemented there already). Take note of how the professionals work the mirror placements so you can advise your own interior designer to follow suit.
Want to view a new launch condo showflat with a professional?
Don’t be fooled by any of the expert design tricks you see in showflats and get one of our Super Agents to accompany you for a showflat viewing. Simply fill out this form to engage our property agents, specialised in assisting you to purchase private property. They’ll advise you on what you will actually get when you buy a new launch condo unit, and even help you with your financial planning, so you can make the best property purchase decision for you and your family.
And when you’ve successfully gotten a new launch condo unit and want to make it look showflat-worthy, Ohmyhome is here to turn that dream into reality. You can drop us a message on WhatsApp or in the chatbox at the bottom, right-hand corner of the screen. If you’re not ready to speak to us yet, you can get a free quote for your home renovation.





