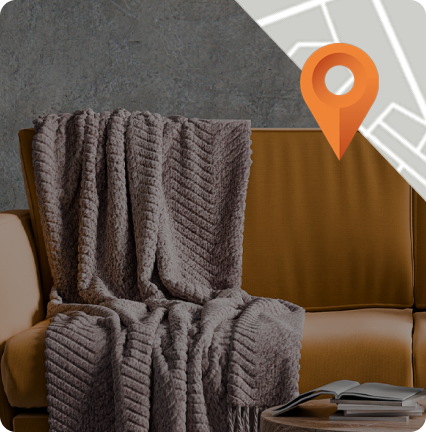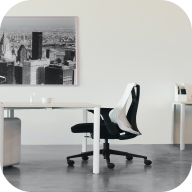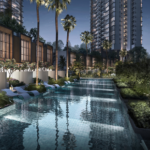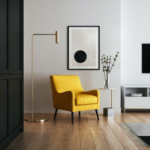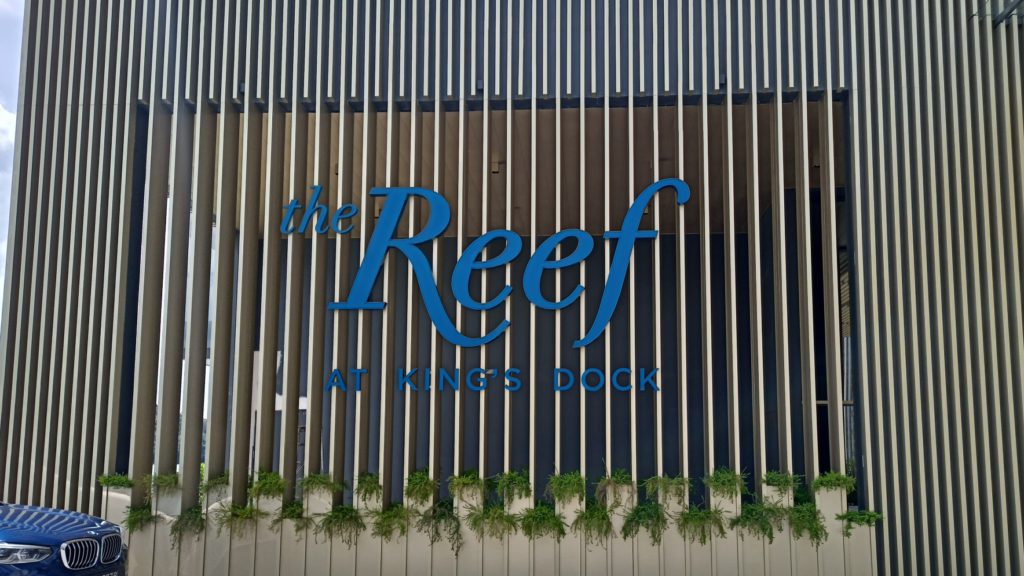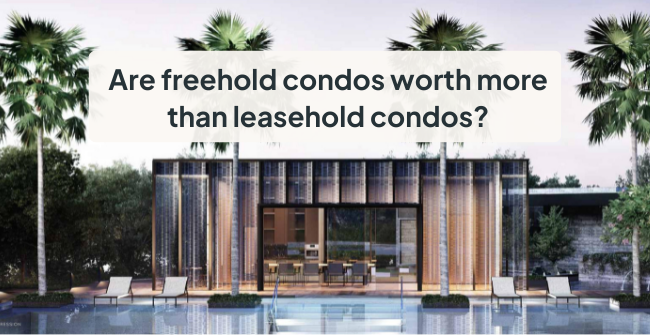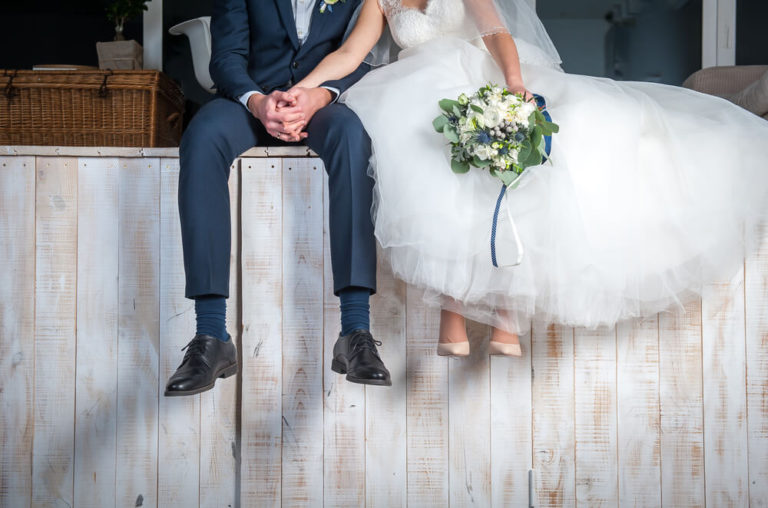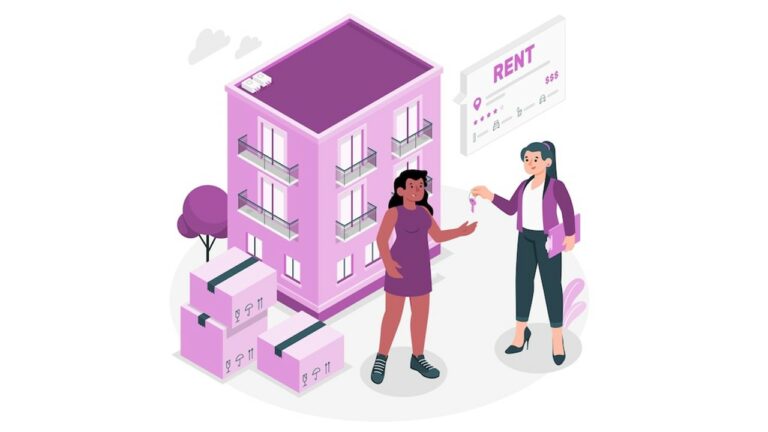Project Name: The Reef at King’s Dock
Address: Harbourfront Avenue
Developer: Harbourfront Three Pte Ltd
Type of development / Tenure: Condo / 99-year leasehold
District / Planning Area: 04 / Harbourfront / Telok Blangah
Expected Completion: TOP 2025
Total Units: 429
Storeys: 3-10
Towers: 10
The Reef at King’s Dock is a new, luxury development by Mapletree and Keppel Land to be built at Harbourfront Avenue, located off Telok Blangah Road. Residents of the condo can enjoy unblocked views of the sea, as well as the scenic King’s Dock.
In terms of connectivity, the project is connected to the Harbourfront MRT station, which will link you to the Circle Line and North-East Line. For vehicle owners, the rest of the city is accessible via Harbourfront Avenue Road, Telok Blangah Road and major expressways such as Ayer Rajah Expressway (AYE), Central Expressway (CTE) and West Coast Highway — all minutes away from the development.
Units available
At the time of writing, The Reef has sold over 80% of its units to mostly Singaporeans and permanent residents that are owner-occupiers and investors. This shows a good demand for the property, which can be attributed mainly to its location and proximity to the city centre and key amenities, such as public transport and various lifestyle/entertainment amenities.
A majority of the units available are 3-bedders, so we went down to the showflat to look at one of its unit types. Here’s our take on it:
Factors that contributed to our ratings
Below are the factors contributing to our overall ratings of 9/10 for The Reef at King’s Dock.
| Quality of Fittings | Each unit comes with premium fittings from well-known brands such as Dorn Bracht, Geberit, Miele and Whirlpool. Therefore, we give it a 9/10. |
| Condo Facilities | Apart from the usual facilities, you’ll find in most condos in Singapore. The Reef has a 180m floating deck that integrates its pools seamlessly with King’s Dock. This unique feature warrants a 9/10 rating for us because it’s an interesting and unique feature that not many if any, condos have. There’s also a marine viewing hammock where you can spot some fishes! |
| Unit Layout | This stands at 9/10 as the layout of all three unit types are squarish and makes good use of available space. |
| Accessibility | We gave this segment a high score of 9.5/10 because it is accessible by three major expressways: the Ayer Rajah Expressway (AYE), Central Expressway (CTE), and West Coast Highway. It’s also close to the Harbourfront bus and MRT interchange that connects residents to the Circle and North-East lines. |
| Supermarket/Dining Options | Singapore’s largest mall — Vivo City — is right next door for your grocery needs and some scrumptious meals. There’s also Seah Im Food Centre across the road for more local fare. So we’re giving this a 9.5/10 for its wide variety of food choices. |
| Healthy Living | Besides providing a variety of fitness facilities, The Reef at King’s Dock is located near Mount Faber Park, one of Singapore’s oldest parks. Spottiswoode Park and Telok Blangah Hill Park are also just a short drive away, providing more opportunities for healthy living. |
| Price/Value for Money | We give this a 7.5/10 rating because The Reef’s entry-level prices (from $1,995 psf to $2,831 psf) are higher than the resale prices of surrounding condos, such as the Caribbean at Keppel Bay, Reflections at Keppel Bay and Corals at Keppel Bay, which range from $853 psf to $1,802 psf. But with over 80% units sold, it’s clear there is interest in this project despite its higher pricing. The Reef’s attractive location and luxury seaside living make it a worthy investment for many buyers. |
About The Reef at King’s Dock
| Project: | The Reef at King’s Dock | District: | 4 |
| Address: | Harbourfront Avenue | Tenure: | 99-years |
| Site Area: | 28,579.3 sqm | No. of units: | 429 |
| Developer: | Mapletree and Keppel Land | TOP: | 2025 |
Mapletree and Keppel Land jointly developed the condo on a 99-year leasehold site of 28,579.3 sqm. It consists of one 5-storey tower; two, 2-storey towers; one, 7-storey tower; two, 3-storey towers; three, 8-storey towers; and one, 10-storey tower. There are a total of 429 residential units. Again, over 70% have been sold out, and most of the available units are 3-bedders.
A tour of The Reef at King’s Dock
The Reef at King’s Dock will feature eight towers, with a total of 429 units ranging from one to three bedrooms. It offers a range of facilities, including swimming pools, gyms, steam rooms, jacuzzis, a fitness zone and even function rooms perfect for business meetings or parties.
The King’s Dock offers residents a relaxing and peaceful scenery, overlooking the scenic King’s Dock. So residents here have the advantage of watching the sun set and rise over the sea.
A notable feature is the 50m lap pool, the length of an Olympic-size pool — perfect for swimming enthusiasts who enjoy getting some laps in throughout the week. You won’t need to step out of your home as the pool is just a short walk away from the development.
Greenery is an essential aspect of the condominium and is incorporated into most available spaces in the development.
The greenery in the condo contributes to the serenity of the building, which can also improve the residents’ mental, physical, and emotional health, according to Nparks.
Overall, The Reef at King’s Dock combines luxury living with nature, seamlessly integrating its seaside location with the architecture and landscape of the development. Combined with its location and proximity to the Central Business District (CBD), these factors definitely give you the premium feel that the developers are trying to achieve.
3-bedroom premium (CP1) at The Reef at King’s Dock
At a glance, the layout is efficient due to its squarish shape, which is well-planned and maximises space. However, it is worth noting that there are two balconies and that the aircon ledge is slightly bigger than other units’. Although the two balconies would effectively make the unit bigger, private enclosed spaces (PES) are sometimes frowned upon by some buyers as they are deemed an ineffective use of space.
Now let’s go through the showflat.
The first thing you’ll see when you enter the 3-bedder unit is a short walkway that leads into the dining and living areas. The kitchen is tucked away to the right of the walkway, which you can enter through a side door.
The dining area is spacious enough to accommodate six people, allowing a whole family to dine together. There’s also a built-in bar counter where you can enjoy some drinks with your friends at night or have your breakfast, drink your morning coffee and even get some work done.
The square layout — from the dining room to the balcony — greatly enhances the look and feel of the entire living room, making it look extra spacious.
The squarish living space maximises space for entertainment, easily fitting two, two-seater sofas or a five-seater without compromising walking space.
Unlike the picture above, which shows the view from the showflat, the actual view of the completed unit is the scenic King’s Dock, where you’ll also be able to enjoy the cool sea breeze — all from the comfort of your living room balcony.
Beside the living room is Bedroom 2, which is quite spacious and provides enough room for a queen-sized bed that can easily fit two people.
The wardrobe can also be turned into a display shelf if used as a guest room, providing more storage space.
Bedroom 2 also has an ensuite bathroom (Bath 2, in the floorplan) that’s tastefully designed. It has premium sanitary fittings such as a stone-carved washbasin, matte black finishings (from Dornbracht), recessed shelvings and marble floors and walls.
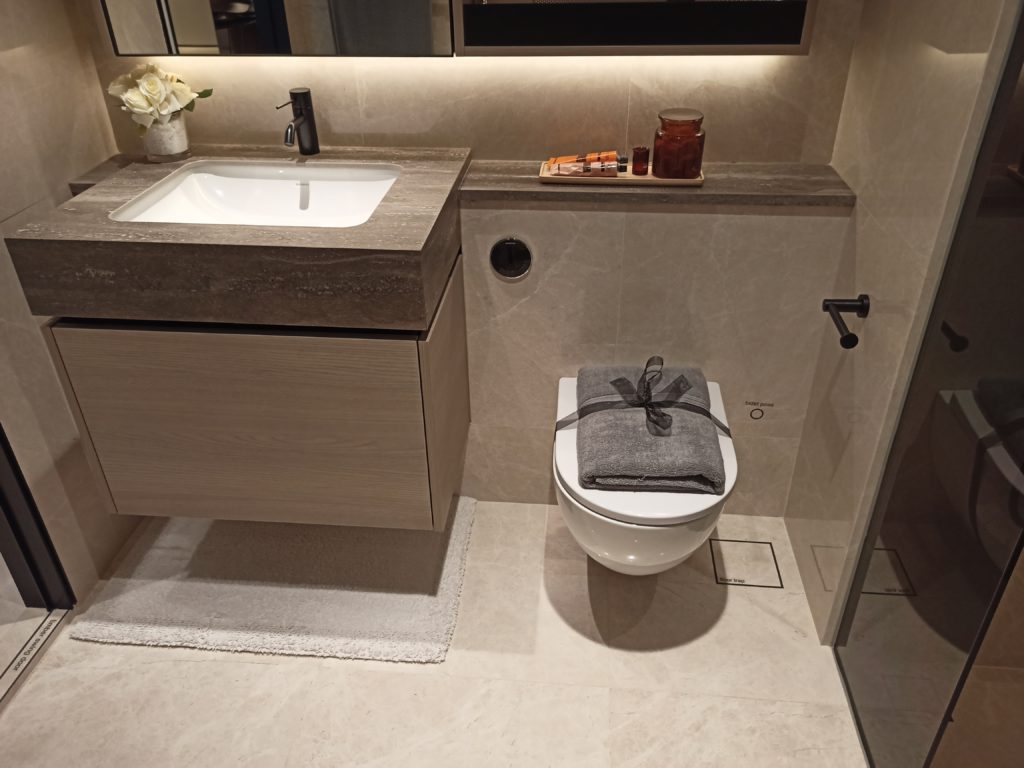
The matte black finishings of the shower and built-in shelves stand out from the stone finishings, enhancing the look and feel of the bathroom.
The overhead shower, commonly known as a rain shower, is sleek, matte black like the other sanitary fittings. This integrates it neatly with the rest of the space. Overhead showers are popular for their concealed piping and monochromatic look, giving your room a sleek and chic look.
But there’s also a handheld shower, which we think is a nice touch for flexibility of use. So if you don’t want to get your hair wet or enjoy a free range of motion when showering, this handheld shower may be a welcome addition for you.
Across from Bedroom 2 is a universal room that you can customise for your own needs. Are you a wine connoisseur? Then you can turn this room into a wine chiller, as pictured above.
If not, you can also use it as a utility area or helper’s room with some modifications.
If you walk further down, you’ll reach the master bedroom.
Upon entering, you’ll be greeted by natural sunlight filtering through from its balcony. (The living room balcony is separate from the master bedroom’s.)
To protect yourself from the heat of the afternoon sun and have added privacy, you may install some blinds or black-out curtains.
You can also fit a queen-sized bed in the master bedroom comfortably; it blends nicely with the built-in wardrobe beside it. Beside it is the master bathroom, in the same design as Bath 2.
This ensuite toilet has recessed shelves, matte black finishes, stone finishings and a stone-carved washbasin.
Beside this master bath, across from the master bedroom, is Bedroom 3. It’s spacious enough to be transformed into a study/work room, guest bedroom, library, gym, or a combination of any of these. And for families with children, it can also be the kids’ room or playroom.
In the showflat, they added a sofa bed in one corner and a study corner fitted with a desk and some shelves.
Location
The Reef at King’s Dock is located in the Greater Southern Waterfront region, adjacent to Sentosa-Brani, the new entertainment and lifestyle district. The advantage of living in such an area is that residents can enjoy easy access to pristine beaches, theme parks, nature trails, and so much more.
Transport links
Singapore’s largest mall — VivoCity — is right next door, which is only steps away from the Harbourfront MRT station.
Driving accessibility
Harbourfront Avenue and Telok Blangah Roads are also just minutes away from The Reef at King’s Dock. Major expressways such as Ayer Rajah Expressway (AYE), Central Expressway(CTE) and West Coast Highway are also nearby.
About the developers
The Singapore-based Mapletree is a real estate development, investment, capital and property management company. It is one of the fastest-growing real estate firms in the region. Its development expertise is most evident in the successful transformation of the 24-ha HarbourFront Precinct and the nearby 13.5-ha Alexandra Precinct.
Other notable projects by Mapletree Group include 18 Tai Seng, HarbourFront Centre, Mapletree Business City and The Beacon.
Keppel Land is a fully-owned subsidiary of Keppel Corporation, a Singaporean multinational corporation that offers solutions for sustainable urbanisation — focused on energy and the environment, urban development, connectivity, and asset management.
Some remarkable projects by Keppel Land include 19 Nassim, Corals at Keppel Bay, Reflections at Keppel Bay and The Garden Residences.
In conclusion
We think the location is ideal for most buyers because of its location and proximity to the CBD, public transport and various amenities. And there are only a few seaside locations in Singapore, so this is a premium investor for those interested in owning-occupying a condo.
If you are interested in The Reef, reach out to us at 6886 9009 or WhatsApp us at 9727 5270 to secure a showflat viewing. Our Super Agents are ready to take you through the development and even help you complete your financial planning.
Related articles
- 2021 Round Up: Hottest New Launches by Region
- 2022 Guide to Buying New Launch Condo in Singapore
- When is it better to Buy a New Launch Condo: at Launch Date or Closer to TOP?
- Amber Sea Property Review: Highly Anticipated New Launch In East Coast
- Corals at Keppel Bay: Elegant Villa-Style Apartment Blocks by the Marina
- What are Singapore’s Top 5 Integrated Condominium Projects?
- New To Singapore? 7 Top Places Where Expats Like To Live
Frequently Asked Questions
1. Why buy a Condominium in the South West?
The area is well connected by Harbourfront MRT station and Harbourfront bus interchange. It is also near schools, supermarkets and business hubs.
2. What is the site lease for The Reef at King’s Dock?
It is a 99-year leasehold development.
3. Is the developer for The Reef at King’s Dock reputable?
Yes, both Mapletree and Keppel Land have many years of experience in property development and are well capitalised.
4. Which district or zoning is The Reef at King’s Dock?
It falls in zoning district 4.





